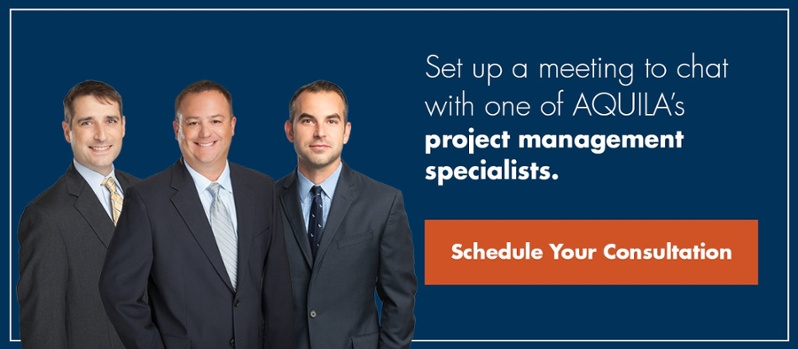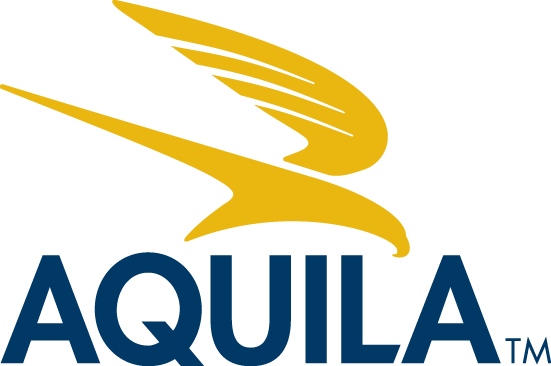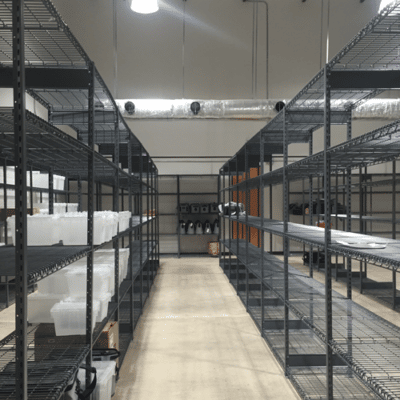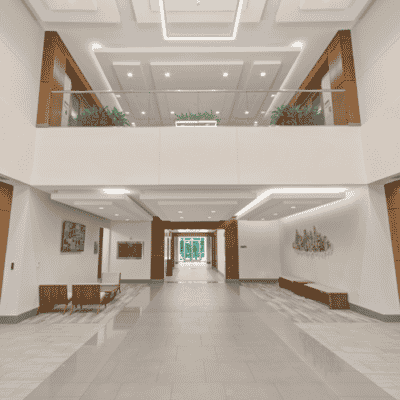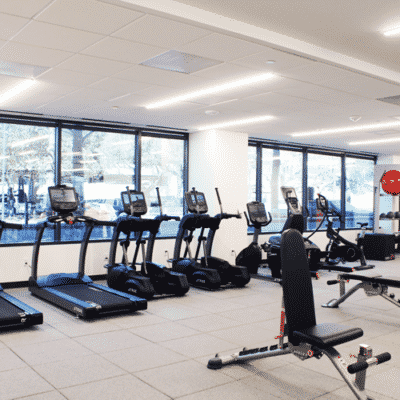In 2018, Walmart signed a lease for its technology incubator, Walmart ATX. The incubator had previously operated out of Capital Factory, a local coworking space, and wanted its own space.
The new Walmart ATX office was the original Alamo Drafthouse location, which had been home to many bars and restaurants since the initial theater. The older brick building was not originally designed for office use, so it would require significant work to transform this space into the creative office that Walmart ATX envisioned.
Due to the building’s age, many updates had to be made. All of the ductwork had to be completely replaced on the second floor. The first and second floors were not connected and a stairwell access point between the floors had to be created by completely removing a wall.
Additionally, because the building’s use was changed, a brand new elevator had to be designed and installed.
Lastly, the building’s pitched roof was causing issues and platforms had to be built on top to support the weight of the rooftop mechanical units.
In addition to these overall changes, the first floor had to be completely renovated. Because it was previously home to a restaurant, an extensive clean-up had to be conducted and the bar, commercial kitchen, grease traps, and commercial coolers were all removed.
Initially, Walmart ATX took on the responsibility of the project internally and didn’t engage a project manager. However, they quickly realized that they needed to bring someone in who had expertise in this type of assignment to handle the project and represent their interests.
AQUILA’s project management team was brought on at this point, a little less than halfway through the project.
When AQUILA came on board, the project was in a state of disarray. There were two different projects in progress, the first floor and the second floor, each with different architects. The second floor was nearly complete, and construction on the first floor had yet to kick off.
Because of their wealth of experience and industry relationships, the AQUILA team was able to create a seamless build-out plan and get the project back on track. All of the extensive and complicated work was completed seamlessly and quickly.
Once all of the building updates and demolition were complete, the creative office that Walmart ATX wanted began to take shape. With AQUILA’s help, Walmart ATX was able to successfully expand into the first floor seamlessly.
| More Details | |
| Property Name | 4th and Colorado |
| Architect | Perkins + Will |
| General Contractor | Capital Constructors |
| Square Footage | 6,800 |
| Schedule | 3 Months |
| Completion | December 2018 |
Have a question about your renovation project?
An AQUILA Project Management professional is ready to talk to you; schedule your consultation today.
