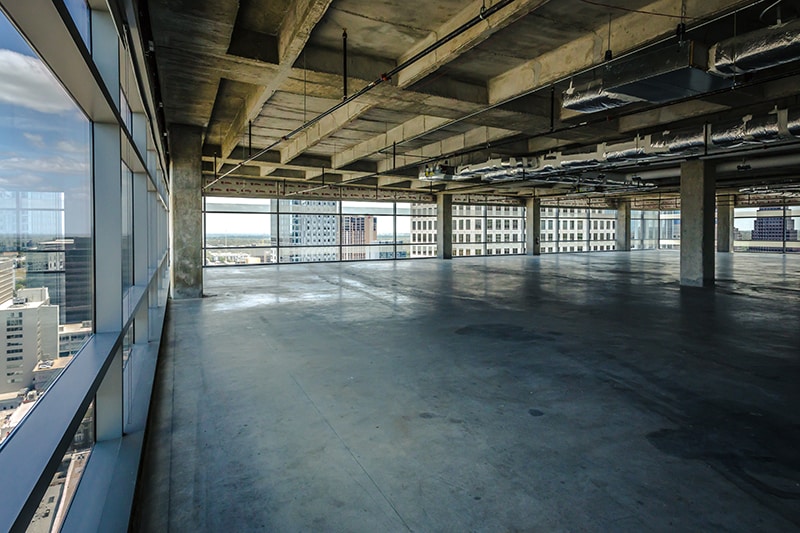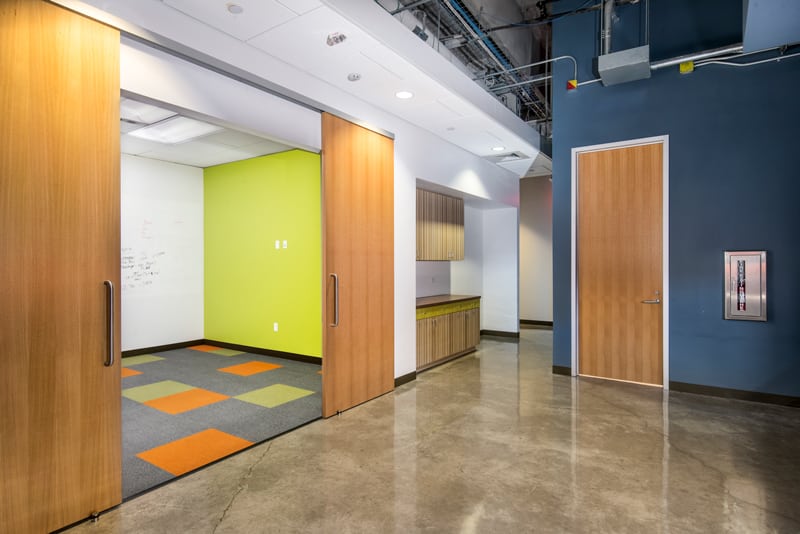The duration of an office renovation or build-out can vary based on several factors:
- Current condition of the space
- Project size
- Scope of the build-out
Each of these factors contributes to the overall timeline for your office build-out.
This article offers estimated timelines for shell and second-generation spaces, specifically tailored to a mid-sized tenant undergoing a standard Class A build-out.
Read Next: The Ultimate Guide to Building Out Office Space
Office Space Renovation and Build-Out Process
Regardless of the scale of your office build-out, there are four fundamental steps that every project entails. Engaging an experienced project manager can provide valuable guidance throughout this process, relieving you of day-to-day management responsibilities.
Read Now: What is a Project Manager and What Do They Do?
Lease Execution
Lease execution marks the pivotal moment when both you and the landlord sign the lease agreement. It serves as the official trigger for the subsequent phases of the project, including design, bidding, and construction.
AQUILA PRO TIPEngage a Project Manager Before Signing Your LeaseEngaging an experienced tenant representation broker is essential, as they advise involving the architect and project manager early in the site selection phase. This enables test fits on potential spaces and estimation of construction costs prior to lease negotiations. Furthermore, having a project manager present during lease negotiations offers significant advantages. They can review the work letter in the lease, propose revisions that benefit you, and ultimately contribute to time and cost savings. |
||
Design/Architecture
If an architect and/or project manager are already involved, design work may already be in progress.
Following lease signing, the design process progresses through schematic design, finalizing the space layout, and establishing its aesthetic. Subsequently, the project advances to the design development and construction document phase, where the architect and engineers produce the final set of plans.
Bidding and Permitting
In this phase, construction drawings and plans are utilized to obtain pricing and apply for a building permit. Upon receiving pricing, bids are compared, and the project is awarded to a General Contractor (GC).
With the GC chosen and the permit approved, the project can progress to the construction phase.
Construction
During this phase, the physical build-out of your project takes place, adhering to the design specifications. A project manager plays a vital role by evaluating the construction process, conducting regular job site inspections, ensuring timelines are met, and facilitating effective communication among stakeholders.
Upon completion of construction, coordination is required for furniture deliveries, commercial movers, data cabling, and internet installation, among other tasks. These preparations are necessary before the office is fully ready for move-in and occupancy.
To learn how a project manager can help guide you through this process and take the day-to-day management off of your plate, read our article What is a Project Manager & How Can They Help Manage My Office Build-Out?
Shell Condition Office Space Build-Out Schedule
A shell condition space refers to an unfinished area within an office building. It necessitates the installation of various interior features to transform the vacant suite into a functional office. These features may include:
- Framing and Drywall
- Doors, frames, and hardware
- Ceilings
- Finishes
- Millwork
- Mechanical Systems
- Electrical
- Plumbing

An example of shell condition space, before any build-out has been completed.
Depending on what you are specifically wanting to configure, you can expect a shell space build-out to take up to eight months. Here is a sample timeline for a 20,000-square-foot shell condition space requiring a Class A quality finish out.
| Timeline for Build Out of Shell Space | |
| Design/Architecture | 10 Weeks |
| Bidding & Permitting | 6 Weeks |
| Construction | 16 Weeks |
| Total | 32 Weeks (8 Months) |
Second-Generation Office Space Renovation Schedule
In contrast, second-generation space, often referred to as “2nd Gen,” presents a different scenario. These spaces already possess existing ceilings, millwork, plumbing, and other infrastructure elements, requiring primarily aesthetic renovations.

An example of what second-generation space may look like
Due to the reduced scope of work, 2nd Gen build-outs generally have shorter timelines compared to shell condition spaces. Here is a sample timeline for a 20,000-square-foot second-generation space requiring a Class A quality finish out:
| Timeline for Build-out of 2nd Generation Space | |
| Design/Architecture | 6 Weeks |
| Bidding & Permitting | 4 Weeks |
| Construction | 10 Weeks |
| Total | 20 Weeks (5 Months) |
Learn more about the difference between shell space and 2nd gen space in our article Shell Space, 2nd Generation & Spec Suites: Real Estate Definitions & Benefits of Each.
The timeline of your project depends on the condition of the building and the scope of the design. Factors such as square footage and complexity can also affect the timeline.
By assessing the project requirements and desired quality, you can estimate the project duration more accurately.
We hope this article has provided valuable insights. For more information on budgeting for your office build-out, please refer to these articles:
- 5 Things That Affect the Cost of Your Office Build Out
- Cost to Build Out Office Space: How to Plan and Budget
- Value Engineering: Definition and How to Save Money on Office Build-Outs
Or download our Office Budget Template to start planning your own office build-out budget.















