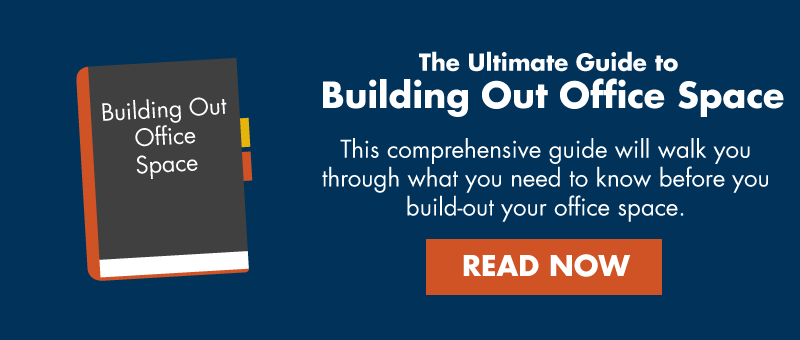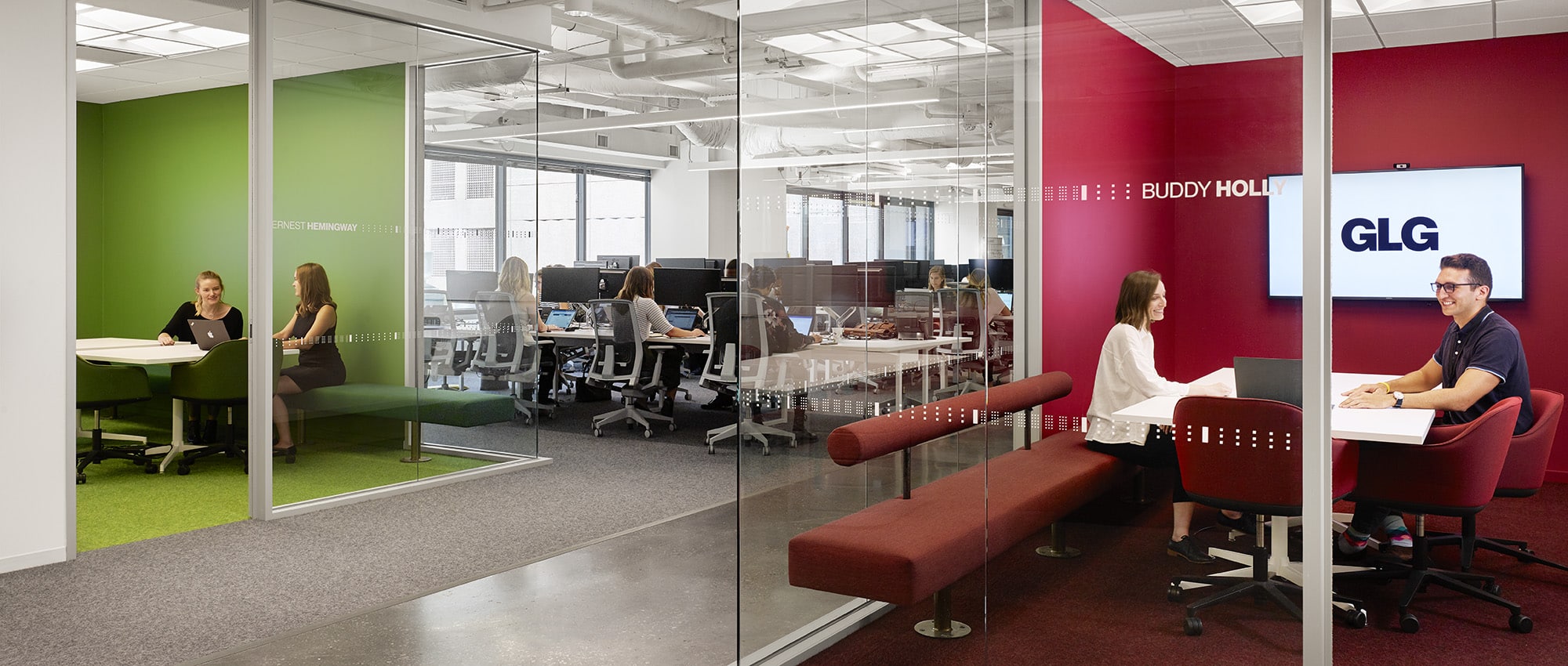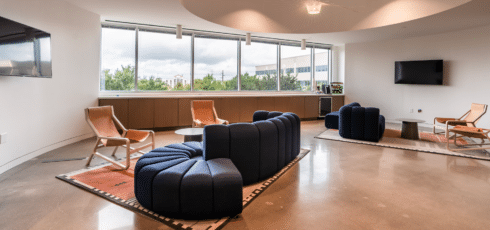If you’ve never gone through the design and construction process before, it can feel overwhelming to manage the build-out process of your company’s new office.
When do you hire an architect? Which general contractor should you hire? Do you need a project manager? How do you get your permits? And the list goes on…
Not to worry. After reading this article, you will understand the standard office build-out process, from the initial design to the day you move in.
Read Next: The Ultimate Guide to Building Out Office Space
In this article, we will explain what happens in each step of the build-out process, including:
- Design
- Bidding & Permitting
- Construction
Build-Out Design Process
The design process will likely begin even before your lease is signed. This is where you will work with your design team to define your vision, develop concepts and eventually finalize construction documents that you can use for bidding and permitting.
Design Discovery
During the design discovery phase, you will define the scope of your project. This will likely take place while you are still in the site selection process.
You will then engage the architects, engineers, and any other consultants necessary to fulfill the goals of your project. Your tenant rep broker should be able to refer you to recommended design teams and will likely help you engage a project manager to lead the entire process.
Conceptual Design
At this point, your project team will begin the process of providing test fits, project budgeting, and scheduling.
Test Fits
With your architect engaged, you (and your project manager, if you’ve hired one) can enlist their help to produce test fits of the space(s) that you are considering.
A test fit is a floor plan produced to ensure that a space will be able to accommodate your company’s needs.
It can help you visualize how your company will occupy the space and will provide an idea of the scope of construction that will be required to make the space ready for you to occupy.
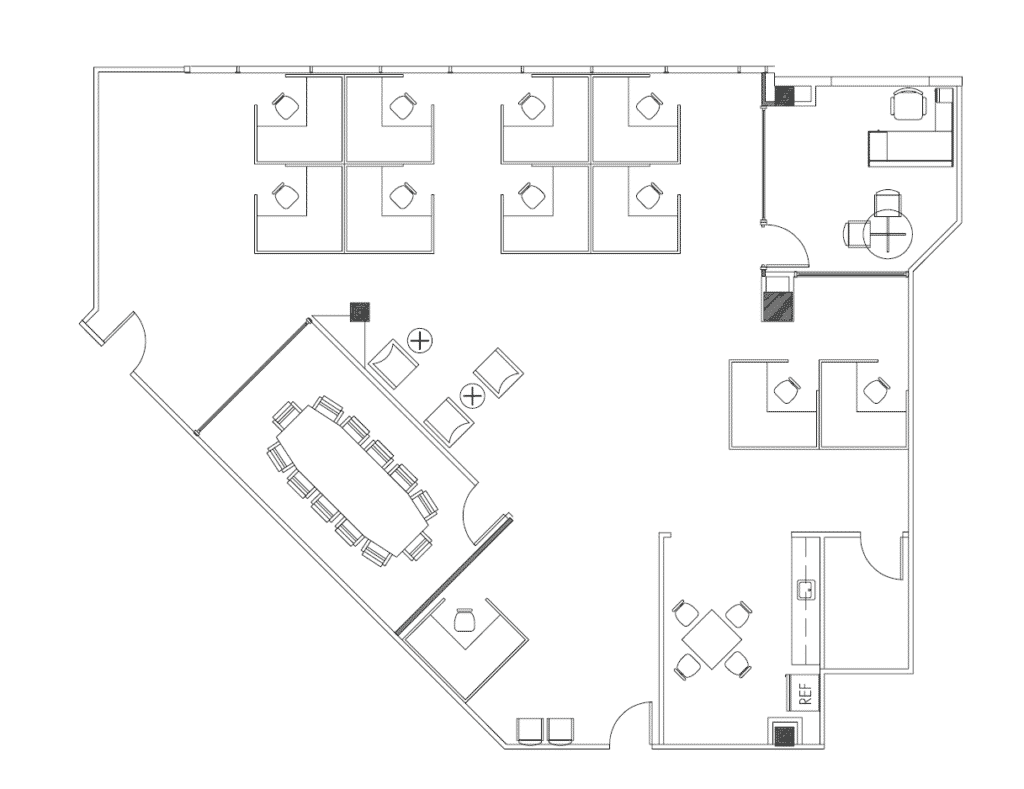
Sample test fit, showing cubes, private offices, and communal areas.
Project Budgeting
A project manager can also create preliminary project budgets for different spaces based on these test fits.
This can help you compare build-out costs across multiple spaces and can help ensure you negotiate enough TI allowance into your lease to cover these costs.
Read Now: Cost to Build Out Office Space, How to Plan and Budget
Project Scheduling
Additionally, a project manager can produce a preliminary project schedule for each of the options you are considering, helping you to understand the time it will take to design, permit and build out each space.
All of these inputs will inform the space you select and can assist you in the lease negotiation process.
Read Now: When Should I Engage a Project Manager for My Build-Out or Renovation?
Schematic Design
Once the lease is signed, your project team will begin designing the look of the space, including layout, style, finishes, and more.
This is the stage where you will get to pick out and approve things like paint color, countertops, office layouts, etc.
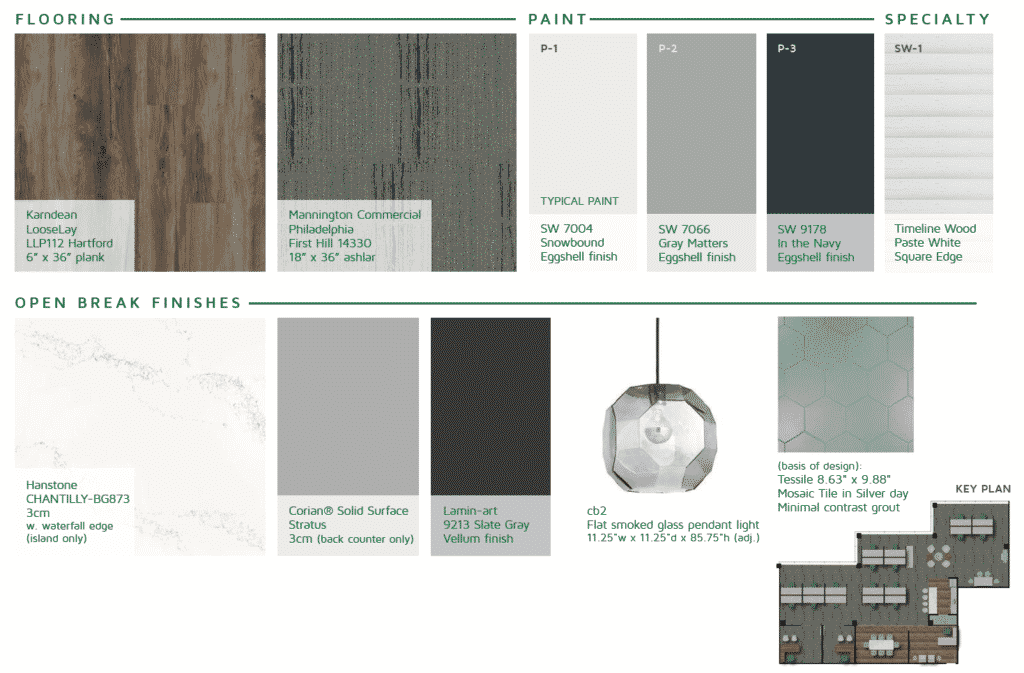
Sample finish out pallet, including materials and fixtures.
Design Development
Once the design is agreed upon, but before construction can begin, the project team must produce the final construction documents that will be used to bid out the project with vendors, submit to the city for permitting, and as a reference during the actual construction process.
Bidding & Permitting Build-Out Process
The bidding and permitting stage is when the construction drawings are taken to the city for approval and when the construction team begins to take shape.
Building Permitting
In Austin, a permit is required any time you plan to “erect, construct, enlarge, alter, repair, improve, remove, convert, move or demolish” a building or space within the city’s jurisdiction.
This means almost all build-outs will require a permit from the City of Austin before construction can begin. However, a few smaller renovation projects, such as simple carpet and paint changes, may not require one. A project manager can help advise you on whether you will need to go through the permitting process for your project and help lead that process.
Assuming a permit is required for your build-out, your project manager will typically recommend hiring a permit expediter to help you navigate the city’s permitting process as efficiently as possible.
Typically, the permitting process for a standard office build-out will take about six to eight weeks; however, this can vary based on the jurisdiction, time of year, and other factors.
Read More: The Expert’s Guide to Getting a Permit for Your Office Build-Out in Austin, TX
Vendor Bidding & Selection
While your permit is being processed by the city, it’s time to finalize the vendor selection process. It is recommended to have a project manager on hand to lead you through this effort.
Your project manager will send out a “request for pricing” (RFP) or “bid invite” to a number of reputable, pre-approved general contractors in your area. An RFP will also be sent out to any other vendors that your project may require, including cabling, security, IT, furniture, etc.
Based on the bids you receive, you and your project manager will select the best team for your project.
Contracts will then be requested, reviewed, and executed with each of the vendors.
Construction Build-Out Process
With the construction drawings finalized, your permit in hand, and the team in tow, the physical construction process can begin.
Depending on the scope of your project and the initial state of your space, this process can vary greatly and might include:
- Demolition of existing demising walls and fixtures
- Framing and drywall
- Ceiling repair and replacement
- Finishes including paint and flooring
- Millwork
- Mechanical systems
- Electrical power and lighting
- Plumbing for restrooms and breakroom areas
The timeline for this phase can range anywhere from a few weeks to several months, depending on the scope of the project.
For reference, a Class A build-out of a 20,000-square-foot shell space would take an estimated 32 weeks to complete, while the same build-out of a second-gen space would take about 20 weeks.
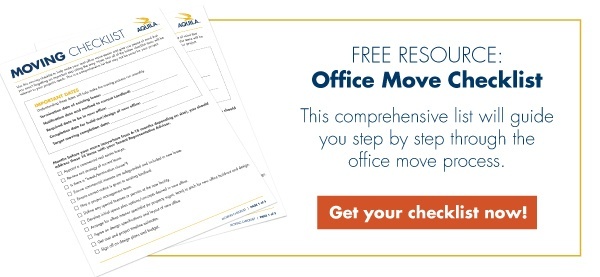
FF&E Installation
Once construction is complete, the furniture, fixtures, and equipment (typically referred to as FF&E) will be installed before you move in.
Punch List
The last step before you occupy the space is a final walk-through with the project team. During the walk-through, they will identify anything that does not match the construction plans or that is not up to standard.
These items are added to a “punch list.” The general contractor or vendor responsible for each item is required to complete or correct each issue before they receive the final payment.
After the punch list is finished, one final walk-through should be completed to confirm that everything was addressed, meets the construction drawings, and is to your satisfaction.
With the punch list complete, the space is now ready for you to move in and occupy.
What’s Next?
Now that you understand the process of building out your office space, find out how a qualified project manager can take the burden of managing this process off of your shoulders:
- What Is a Project Manager & How Can They Help Manage My Office Build-Out?
- 3 Benefits of Using a Project Manager for Your Renovation or Construction Project
Or, to keep learning about the office build-out process, read:
- How Long Does It Take to Build Out or Renovate Office Space?
- Cost to Build-Out Office Space: How to Plan and Budget
- 5 Things That Affect the Cost of Your Office Build-Out
