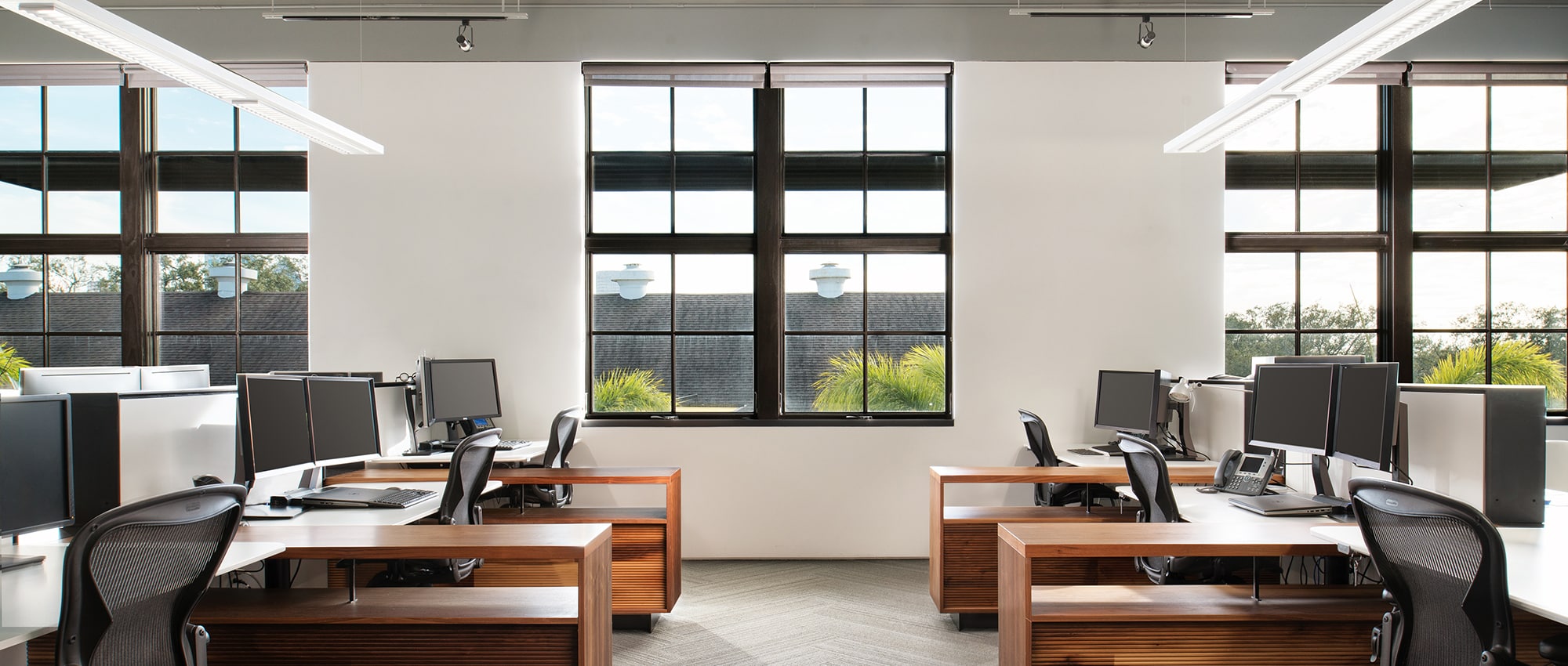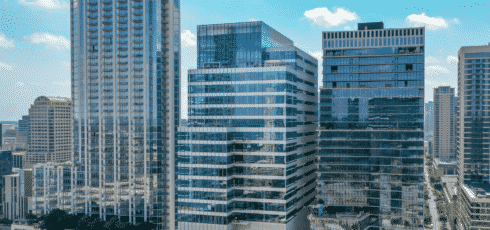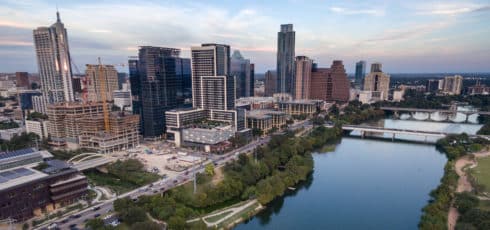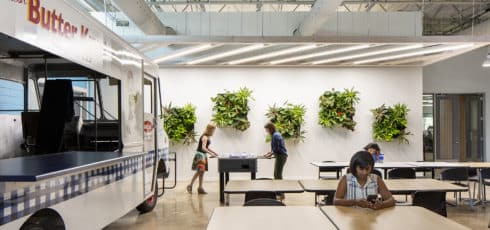This article was originally published in AQUILA’s 1Q 2018 Austin Office Market Report and will not be updated. Please contact us if you have specific questions regarding the information in this article.
A hot topic in Austin’s office landscape is density. Office users across the board, from technology tenants to law firms, are simply putting more people in less space.
According to CoStar Portfolio Strategy, U.S. office space per employee has dropped from 197.3 square feet (sf) in 2010 to roughly 182 square feet in 2017. “Despite jumps that occur during recessions, when many companies cut staffing levels but retain their existing office leases, the long-term trend in square footage per worker is clearly down,” says Adrian Ponsen, senior real estate economist for CoStar Portfolio Strategy.
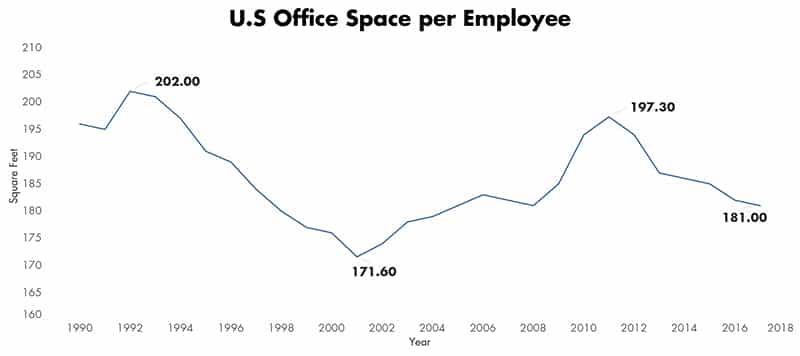
In previous cycles, employers increased the amount of office space per employee as the economy strengthened. Yet, in the current cycle, even though the economy has continued to strengthen, we are seeing overall square feet per employee decrease. Source: CoStar Portfolio Strategy
In Austin, we’re now seeing some office users push the envelope to densities upwards of eight to 10 people per thousand square feet, which is only 100 to 125 square feet per employee. And co-working and tech tenants are now reaching upwards of 12 per thousand comfortably.
While users are quickly shifting to make more efficient use of their space, many office developers and architects are still lagging in designing buildings to accommodate these higher-density tenants, even though doing so could raise their potential to achieve premium rental rates.
To unpack this further, turned to architects Brian Miller and Andy Kennedy at the Austin office of the design-build firm The Beck Group to better understand some of the considerations they are now making when designing (or redesigning) office buildings for this new type of tenant and to discuss how tenants and developers are changing the way office buildings are built.
Q: Technology companies are often cited as those driving the trend towards denser office spaces, but are you seeing demand for dense environments from users in other industries as well?
Andy: While tech tenants paved the path for higher-density work environments, we’re seeing firms in all industries moving to more efficient use of space. Coworking companies such as WeWork and Galvanize have a model based on dense, high-energy spaces. And we’ve seen users across the board – even law firms and professional service companies – demanding more dense, active, flexible spaces to better serve their employees and clients.
Q: What are some of the considerations you take into account when designing a building to fit a dense workspace user or users?
Andy: There are a few key differences. While normally, you’d design an office building to simply meet code regulations, we’re seeing more instances where developers are designing buildings in anticipation of attracting denser users that will put a higher load on the building and are therefore designing “code plus.” In many cities, codes have not caught up to actual usage, so the amount of variation depends on the municipality.
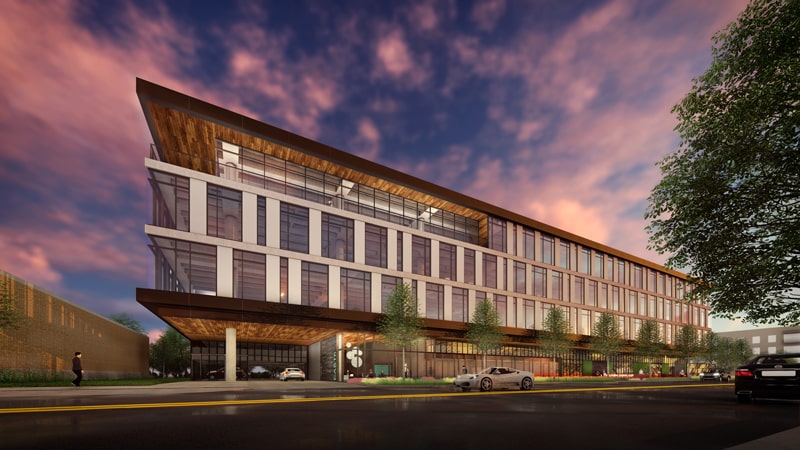
To learn how Main Street Hub (GoDaddy) was able to influence the development of its new headquarters in order to accommodate its density and future growth needs, read our case study Main Street Hub’s Headquarters: Preleasing an East Side Property for Consolidation and Growth
Q: What are some of the considerations you take into account when designing a building to fit a dense user or users?
Brian: There are a few major things we consider, including:
Traffic Flow
Density means you have to account for the safe and effective movement of more people. This affects things like stairs and elevators. Extra measures we take to increase egress capacity include expanding the widths of door frames and stairwells to accommodate more people. Ultimately, this provides our clients with greater leasing flexibility.
When we know we’re designing for a dense user up front, we’ve also added extra capacity to elevators or even added additional elevator shafts. We always recommend at least studying the impact of items that are very difficult to change later with a holistic analysis of the impact on the floor plan, add-on factor, pricing, and leasing potential.
Fixtures
Having more people in a space means you need to provide more fixtures to make the building functional. The major thing to consider here is restrooms and having enough fixtures to reasonably accommodate the workforce. There’s also a demand from today’s diverse workforce for greater accessibility accommodations, showers, and changing rooms.
Mechanical Systems
With more people in a space, you also have to think about mechanical systems. HVAC capacity, including additional fresh air requirements, and increased electrical demands, all need to be analyzed to ensure comfort and health in a dense office space. Because of the physical limitations of the size of ductwork, it can often be more complicated and costly to add extra capacity after the fact.
Technology Infrastructure
The requirements and space dedicated to IT infrastructure, redundancy, and future flexibility for modern companies are significant. It’s important to take in the spatial needs for the infrastructure that dense, technology-driven tenants are relying on.
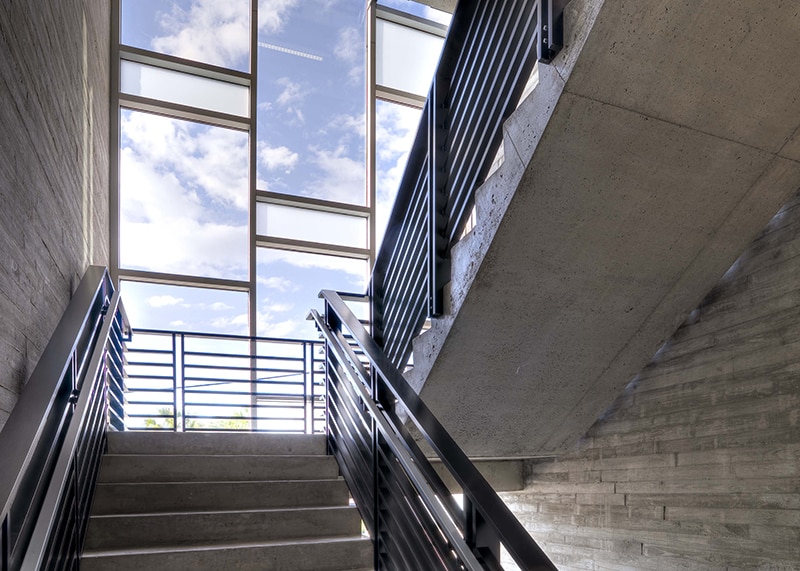
Extra measures taken to increase egress capacity include expanding the widths of door frames and stairwells to accommodate more people.
Q: Given the trend towards workspace density, why wouldn’t you just plan buildings to be suited for highly dense users from the beginning?
Brian: It’s actually a difficult thing to balance because you don’t want to design or build too far in excess of the capacity you need. That can be a waste of money and resources. But on the other hand, you don’t want to ignore what’s happening in the marketplace or that can also result in missed opportunities. You can see examples around town where existing or recently completed, towers are being heavily retrofitted for a high-density user.
Andy: I think the real key is building in flexibility. We like to think strategically about how we can futureproof a design against having to make major modifications later on.
Q: So what sort of strategies have you used to make buildings more flexible and “futureproof” as you put it?
Andy: There are some basic things that are negligible in terms of cost that you can do to create more flexibility such as widening stairs and door frames as we mentioned. These are minor adjustments that can be made that can potentially save you from great expenses later. If done right you could avoid having to do a costly renovation such as adding another stairwell after the building is already constructed.
Brian: Another approach you could take would be to build a chase that accommodates extra capacity in the building’s mechanical and electrical systems, but not purchase the equipment upfront. If possible, you’d choose equipment that is flexible and would allow you to add extra capacity if it ends up being needed. Plan space for future mechanical units, exhaust paths, or air intakes.
Q: Are there any other associated costs with designing for office density that people should take into account?
Andy: In addition to the items we’ve discussed, the major items that could add to cost come from large spaces like all-hands meeting rooms, lecture halls, training rooms, or kitchens. All of these are increasingly showing up in office environments and can have a real impact on mechanical and electrical demands, as well as construction type and fire ratings.
Q: Do you see these extra costs being worth it?
Brian: AQUILA would be more of the expert on that, but yes, building in the capacity and flexibility to accommodate denser tenants provides the developer with marketability to a broader range of tenants. Some developers might see it as a good strategy to design a building for density in order to open the project up to a different level of tenant. It could be a selling point in your property marketing to help position yourself to win one of these larger tech tenants.
Andy: It potentially could save you money down the road on the TI front as well.
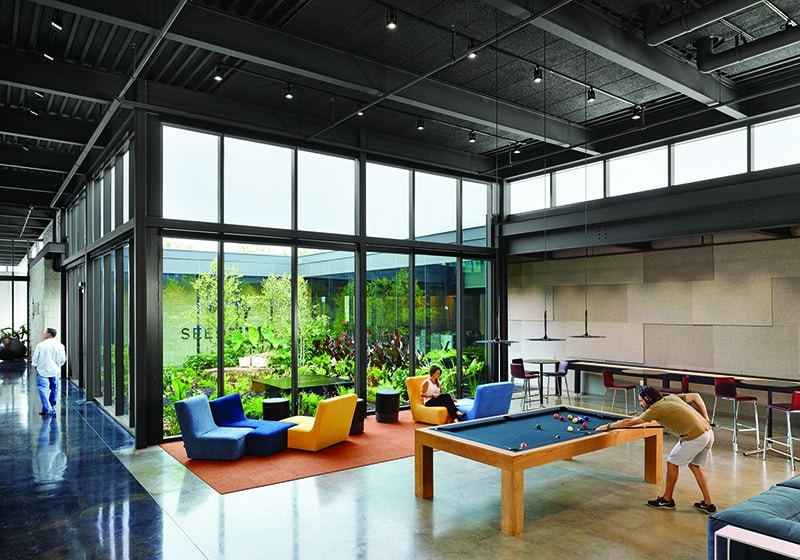
Large spaces like these are increasingly showing up in office environments and can add to building cost.
Q: So do you think we’ll see more developers doing this moving forward?
Andy: I think we will. At Beck, we like to think toward the future. Lately, we’ve been brainstorming the idea that there might be an overall shift or change to the definition of core and shell.
Brian: Perhaps you go ahead and build stairs but defer some of the other systems, allowing tenants to customize and right-size as a part of their design and finish out.
Andy: This would not only challenge the conventions of how buildings are delivered, but how things like TI packages are structured.
Brian: It’s an exciting time. The economic demands on office buildings and workspace are high, new and disruptive methods of work are being introduced, and evidence-based research is continually adding to our understanding of what creates healthy and productive work environments. At Beck, we love being at the forefront of and having conversations about what the future of the office will look like.
At AQUILA, we are already seeing developers take density into account when designing office buildings. For example, this report was inspired by the design work Beck did for East6, an office building on Austin’s east side developed by AQUILA in coordination with Main Street Hub (now, GoDaddy). The building is designed to accommodate a density of up to 12:1000. This is something we foresee becoming more commonplace as developers fight to capture the attention of desirable, higher-density office users.
To learn about how density trends are playing out in Austin, and how these trends are impacting rental rates and real estate costs (both overall and per person), download our free whitepaper Office Density Trends: How Workplace Density is Affecting Office Building Design.




