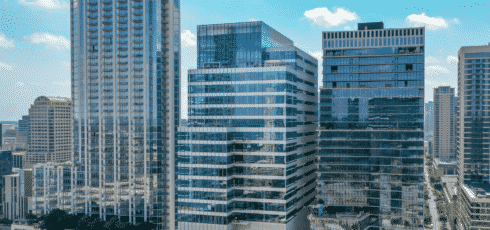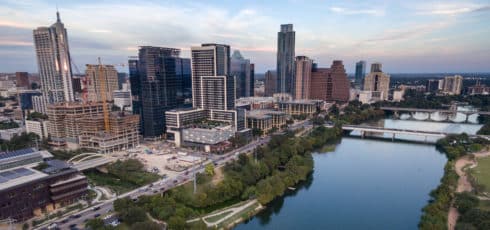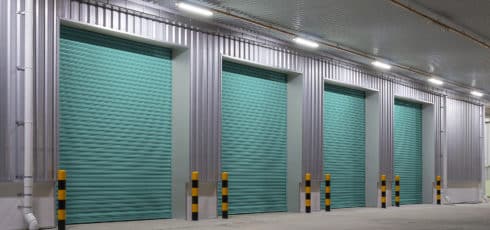Whether you are a current property owner or in the market to buy a property, understanding Austin’s zoning code is a crucial step to understanding your property’s value.
According to the City of Austin, the purpose of its zoning code is to create compatible land uses, ensure proper design and construction standards and promote the overall public good.
In other words, zoning tells you how big of a building you can build on your property and what the use of your building can be, i.e. residential, commercial, etc.
Read Next: The Expert’s Guide to Getting a Permit for Your Office Build-Out in Austin, TX
In this article, we will explain:
- Zoning districts in Austin, Texas
- The three main components of zoning
- Development restrictions within zoning districts
- How to find out what a property is zoned
- What zoning could mean for you and your property
Zoning Districts in Austin, Texas
Each property in the City of Austin is assigned a zoning category, known as zoning districts.
Every property in Austin has a base zoning district; most districts are based on allowed use types, but some are location-based. Each zoning district is represented by a code, such as CS (General Commercial Services), a use-based category, or CBD (Central Business District), a location-based category.
There are 39 base zoning districts in Austin, that can be grouped into four different categories: Residential, Industrial, Commercial, and Special Purpose.
Residential Zoning Districts
The Residential category includes 16 zoning districts pertaining to everything from ranches (Rural Residence – RR) to lake houses (Lake Austin – LA), and to single-family houses (Single Family – SF) to multifamily (MF).
The City has seven different districts for single-family properties and six for multifamily that dictate the size, density, and type of construction allowed for each.
And although most commercial uses are restricted in residential-zoned sites, civic uses are usually allowed to accommodate schools, churches, daycares, and even agriculture.
Industrial Zoning Districts
The Industrial category consists of the four zoning districts for warehouses, manufacturing, and research & development.
Although the industrial districts are intended to be used for manufacturing and warehousing, most commercial uses are allowed on industrially zoned sites. Residential uses are almost always restricted in these districts.
When compared to commercial districts, the height restriction and FAR max are quite a bit lower, resulting in a lower maximum density and height. Since developers almost always value a site based on what they can eventually build on the site under the site’s current zoning, these properties are typically less valuable than a commercially zoned property of the same size in a similar area in the eyes of a real estate developer.
Read Now: Evaluating a Property: Underwriting Commercial Real Estate Acquisitions
Commercial
The Commercial category has the most diverse set of development standards and is made up of 13 zoning districts, ranging from limited density categories such as Neighborhood Office (NO) with a FAR max of .35:1 to the Central Business District (CBD) category with a FAR max of 8:1.
The commercial districts have a wide range of permitted commercial uses, including offices, retail, hospitality, and more.
In some commercial zones, industrial and residential use are also permitted while other areas restrict alternative uses.
Special Purpose
This category is rare to see and includes sites zoned for Airports (AV) and public areas (P) which are reserved for a civic or public institutional purpose.
A Planned Unit Development (PUD) is also in the Special Purpose category. The City defines a PUD as a large or complex single or multi-use development greater than 10 acres, planned as a single contiguous project that would otherwise exceed the standard development regulations. A good example of a PUD in Austin is the Mueller Development in East Austin
Combining Zoning Districts
The City of Austin may also combine districts to encourage multiple uses in a single development. In this case, when reviewing the zoning chart, you’ll see a series of codes like ‘CS-MU’ which indicate that the zone is designated for commercial services, but mixed uses (such as residential) are also permitted.
There is a variety of combining zoning districts you may encounter in Austin, but the three most notable are Conditional Overlays (CO), Mixed Use (MU), and Capitol View Corridor (CVC).
The full list and descriptions of the Combining Zoning Districts can be found on the City’s website.
Conditional Overlay
A conditional overlay is a modification to the existing zoning based on the specific circumstances presented by a site. The conditional overlay is more restrictive than the other restrictions that are already applicable to the property.
A conditional overlay may, for example, prohibit a permitted use authorized in a base district or restrict access to adjacent roads and require specific design features to minimize the effects of traffic.
Mixed Use Combining District
The Mixed Use Combining District can be applied in combination with a base zoning district to allow a combination of office, retail, commercial and residential uses within a single development.
Capitol View Corridor
Capitol View Corridors limit the height of structures within specific corridors around Austin. They are meant to preserve views of the State’s Capitol from publicly accessible landmarks such as the French Legation and the Texas State Cemetery.
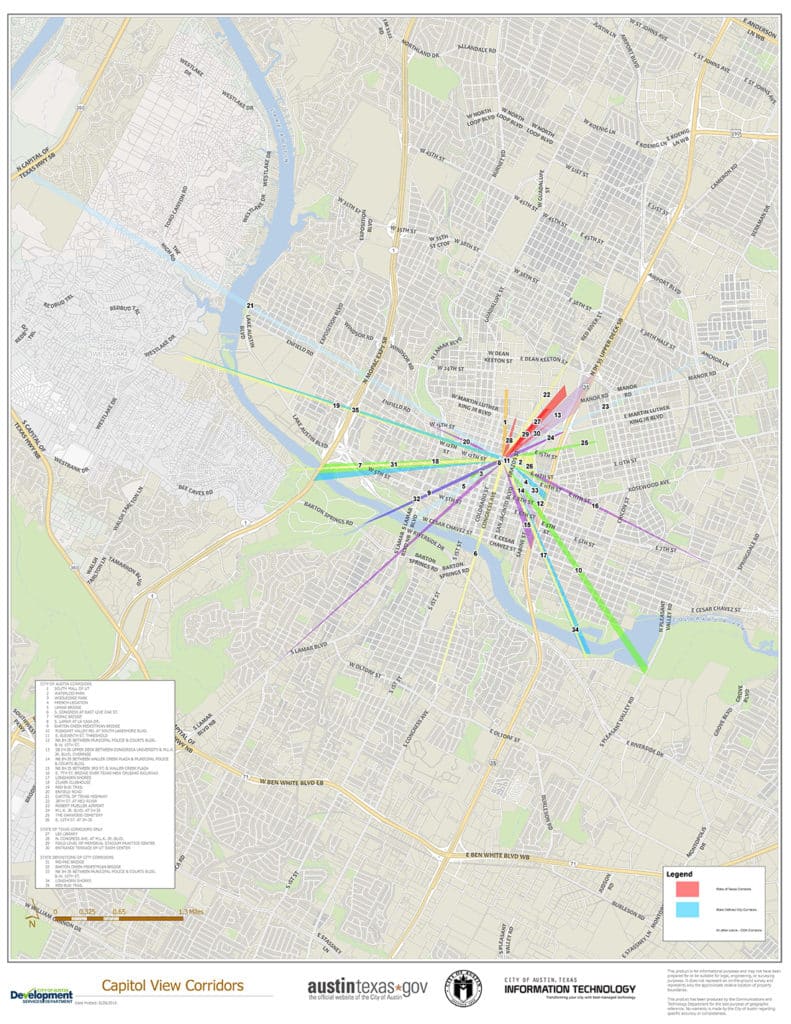
Courtesy of the City of Austin.
Three Main Components of Zoning
The City of Austin breaks down its zoning code into three elements – Allowed Use, Site Development Standards and Geography.
Allowed Use
The Allowed Use specifies the type of property that can be built on sites within a certain zoning district. Each zoning district typically allows for a variety of complementary uses such as single-family residential, food sales, and professional office.
Additionally, most Allowed Uses are not exclusive to a certain zoning district and are allowed in several zoning districts.
Uses can either be permitted, meaning they are allowed by right with no review required by the City; conditional, which needs Planning Commission approval or City Council approval; or Restricted, which means the use is not allowed under the existing zoning.
Site Development Standards
Site Development Standards are regulations that guide how buildings may be built on a site. They cover everything from building design to size and required landscaping.
Height Restriction
There are limits on building heights in all zoning categories in Austin, aside from the CBD (Central Business District) zoning district which does not have height restrictions. The height restrictions vary based on zoning category but are typically 35 feet for single-family zoned properties and range between 40 to 60 feet for commercially zoned properties.
Floor-to-Area Ratio (FAR) Maximum
FAR limits the density of a building and is stated as a ratio. The total size of the building that can be built on a site can be found by multiplying the lot size by the FAR.
The higher the ratio, the more dense the building will be. These higher ratios are typically found in urban construction.
Building Size = Gross Lot Area x FAR
For example, if the lot is 50,000 SF and the FAR is 2:1, you can build a building with 100,000 rentable square feet.
Surface parking and parking structures are not considered in FAR.
Setbacks
A setback is the required distance from the front, side, and rear of a lot’s boundaries where a building is not allowed to be built.
Setbacks allow for space between adjacent buildings, as well as between the building and the streets around, typically for reasons of safety, privacy, and environmental protection.
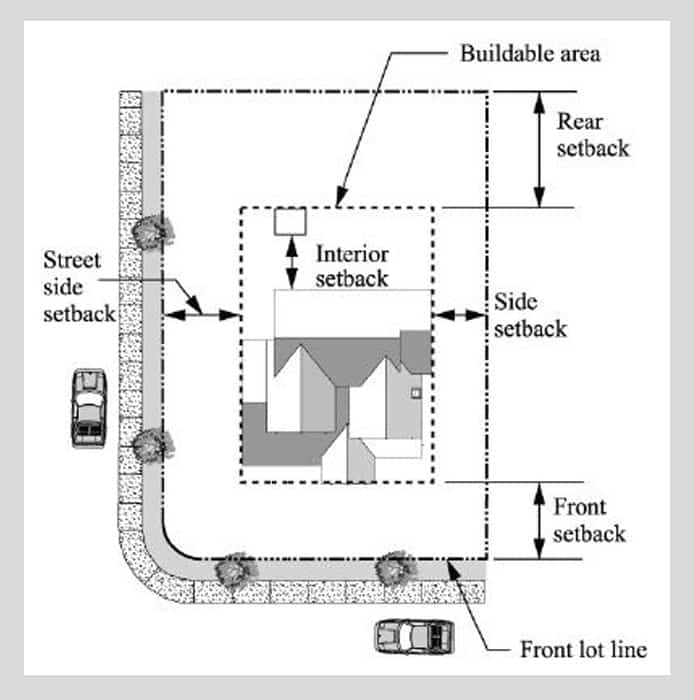
Courtesy of Underbuilt.
Neighborhood Compatibility
If two neighboring sites have different zoning districts, additional rules may be set by local officials to ensure that the adjacent sites are compatible.
For example, a commercial services zoned property is next to a single-family zoned property, rules may be put in place to limit the development potential of the commercial lot such as additional setbacks and height restrictions (As Illustrated in the diagram below).
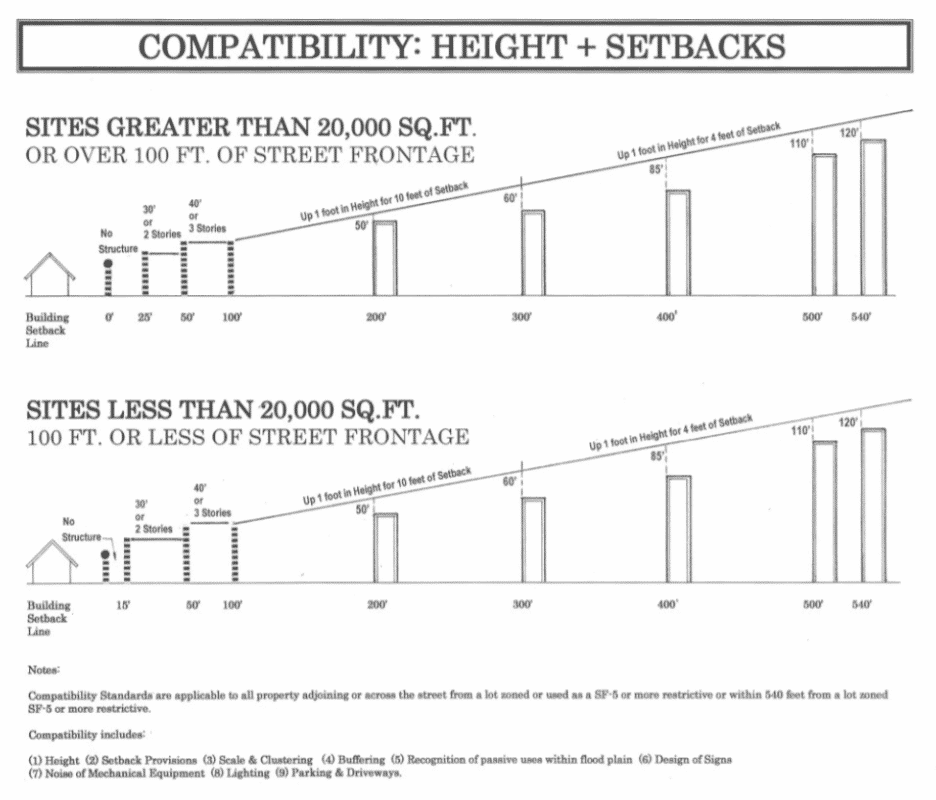
Courtesy of the City of Austin.
Impervious Cover
Any surface that prevents water from seeping into the ground like buildings, driveways, and garages is considered impervious cover. The City caps the ratio of impervious cover-to-lot size based on zoning districts as a means of flood prevention.
Geography
Of course, like everything in real estate, location plays a primary role in determining what type of zoning a site is given. All property within the City of Austin, plus land within Austin’s limited purpose jurisdiction, falls under the City’s development regulations and land use code, and location is another important factor in how properties are zoned.
Neighborhood Plans
Neighborhood plans are blueprints for Austin’s individual community growth, collaboratively shaped by city planners, residents, and business stakeholders. These plans touch upon various facets including land use, transportation, and urban design.
How They Impact Property in Austin
- Direction of Development: Plans might emphasize green spaces or historic preservation, directing the kind of developments in the area.
- Influence on Property Value: Implementation can boost or reduce property values. For instance, areas prioritizing community amenities can see a rise in value.
- Potential Rezoning: Areas marked for growth in these plans might face rezoning, affecting market values.
To grasp a neighborhood’s future trajectory in Austin, delve into its specific plan. These are accessible via Austin’s Planning and Zoning Department. Whether buying, selling, or developing, understanding neighborhood plans offers an in-depth look into local aspirations and potential transformations.
Zoning Districts Development Restrictions
In Austin, the following development restrictions apply.
| Residential Zoning Districts | ||||||
| Zoning District | District Title | Minimum Lot Size (Square Feet) | Max Impervious Cover | Max Floor-to-Area Ratio | Max Units Per Acre | Max Height (Feet) |
| MF 1 | Multifamily Residence – Limited Density | 8,000 | 55% | n/a | 17 | 40 |
| MF 2 | Multifamily Residence – Low Density | 8,000 | 60% | n/a | 23 | 40 |
| MF 3 | Multifamily Residence – Medium Density | 8,000 | 65% | .75:1 | 36 | 40 |
| MF 4 | Multifamily Residence – Moderate-High Density | 8,000 | 70% | .75:1 | 54 | 60 |
| MF 5 | Multifamily Residence – High Density | 8,000 | 70% | 1:1 | 54 | 60 |
| MF 6 | Multifamily Residence – Highest Density | 8,000 | 80% | 70% | X>54 | 90 |
| Industrial Zoning Districts | |||||
| District Code | District Title | Minimum Lot Size | Max Impervious Cover | Max Floor-to-Area Ratio | Max Height (Feet) |
| IP | Industrial Park | 43,560 SF | 80% | 1:1 | 60 |
| LI | Limited Industrial Services | 5,750 SF | 80% | 1:1 | 60 |
| MI | Major Industry | 50 acres | 80% | 1:1 | 120 |
| R&D | Research & Development | 5 acres | 50% | .25:1 | 45 |
| Commercial Zoning Districts | |||||
| District Code | District Title | Minimum Lot Size (Square Feet) | Max Impervious Cover | Max Floor-to-Area Ratio | Max Height (Feet) |
| NO | Neighborhood Office | 5,750 | 60% | .35:1 | 35 |
| LO | Limited Office | 5,750 | 70% | .7:1 | 40 |
| LR | Neighborhood Commercial | 5,750 | 80% | .5:1 | 40 |
| CR | Commercial Recreation | 20,000 | 60% | .25:1 | 40 |
| GR | Community Commercial | 5,750 | 90% | 1:1 | 60 |
| L | Lake Commercial | 5,750 | 50% | 8:1 | 200 |
| CBD | Central Business District | n/a | 100% | 8:1 | n/a |
| DMU | Downtown Mixed Use | n/a | 100% | 5:01 | 120 |
| W/LO | Warehouse/ limited Office | 43,560 | 70% | .25:1 | 25 |
| CS | General Commercial Services | 5,750 | 95% | 2:1 | 60 |
| CS-1 | Commercial Liquor Sales | 5,750 | 95% | 2:1 | 60 |
| CH | Commercial Highway Serv | 20,000 | 85% | 3:1 | n/a |
| GO | General Office | 5,750 | 80% | 1:1 | 60 |
How to Find Out What a Property is Zoned in Austin, Texas
If you are interested in determining the regulation around a specific property, you can look it up on the City of Austin’s Zoning Profile Report.
Once you’re on the zoning page, the search process is very straightforward. Type the property’s address into the “Address Search” bar and click the magnifying glass.
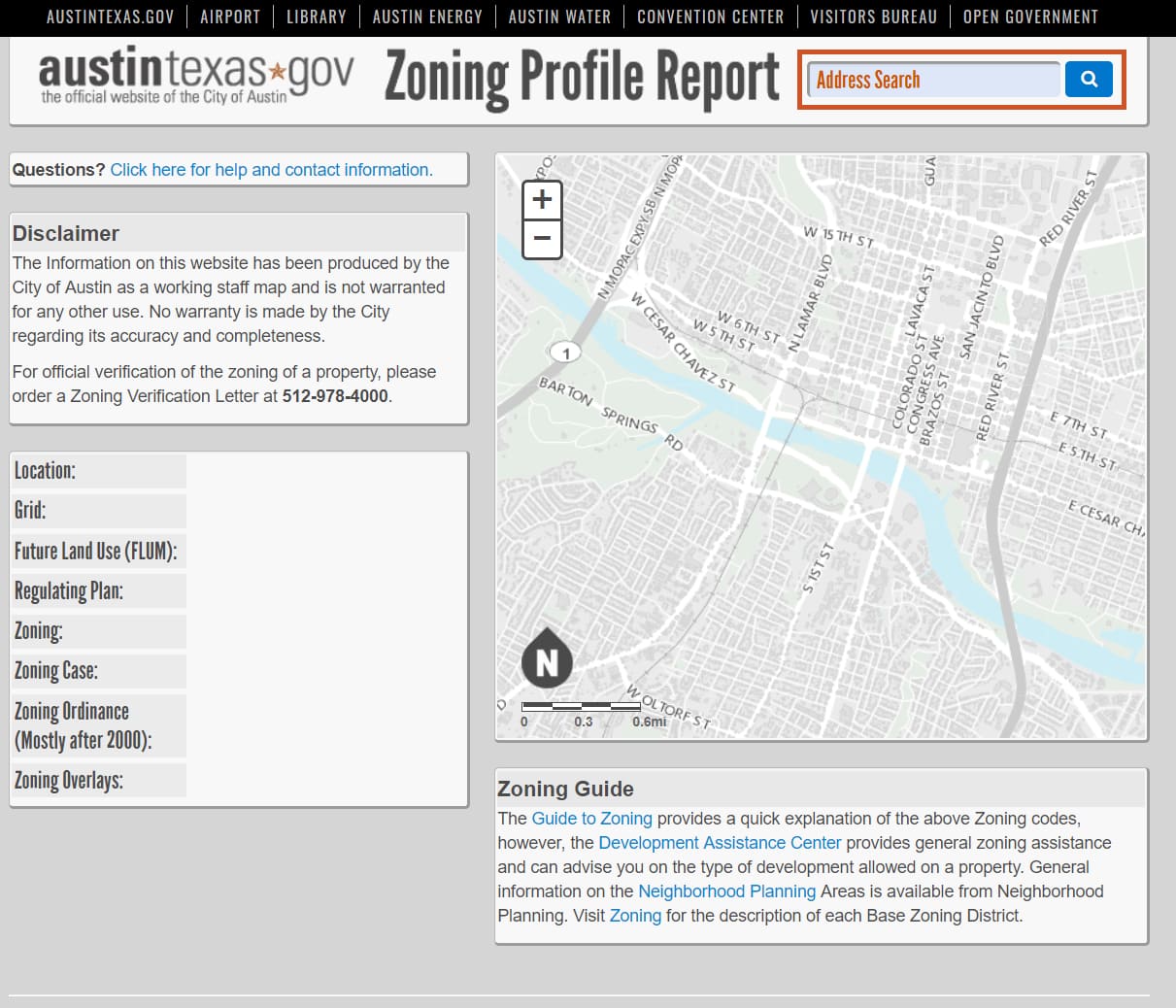
Your Zoning Profile Report will display your property profile, including the Zoning District as well as any zoning overlays that affect the site.
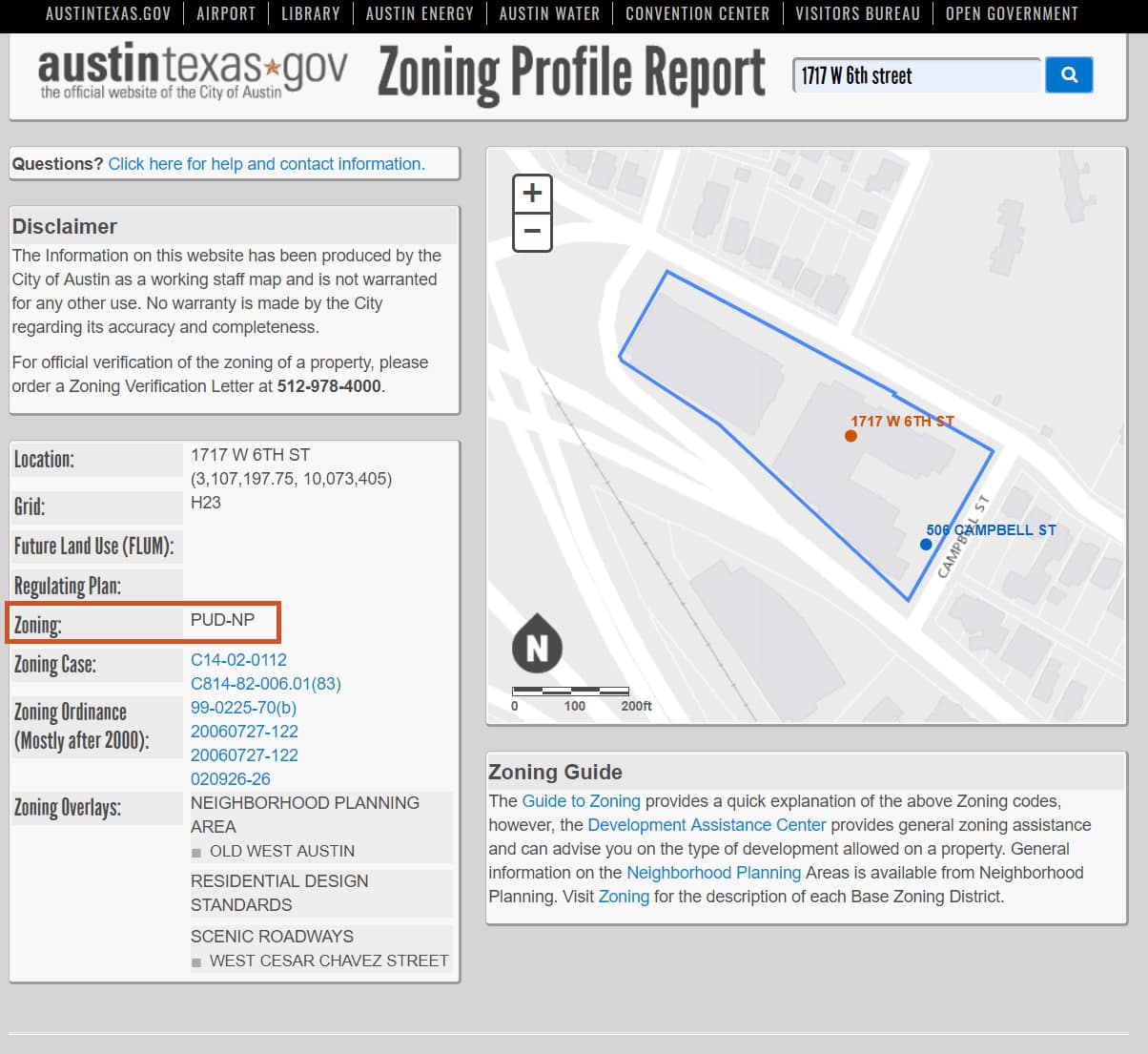
In an area with simple zoning requirements, you will most likely see a simple code like “CS” or “LI”.
In a more diverse area, you may see a complex code that gives guidelines for each land use situation. For example, you may see a combined district “GO-MU-MF-5”. In this case, GO (General Office) is the base zoning district that dictates the Site Development Standards, and the following codes set the overlays on the site. MU (Mixed Use) tells us that a mixed-use project may be developed within the General Office site development standards and the MF-5 (Multi-Family Residence – High Density) overlay dictates the multifamily guidelines the developer must build within if multifamily is developed on the site.
What This Means For Sellers
If you are considering selling your property and believe it has development potential, the property’s zoning will be a big factor in its market value as developers usually value sites on a per buildable foot basis instead of per land foot. In some cases, it may be beneficial to consult a real estate professional to explore your options to rezone the property to maximize its value.
What This Means For Buyers
It is important to understand the zoning of a property prior to closing, not only if you are planning on building additional square footage or changing the current use, but it will also impact the future resale value of the property.
If a property you are considering purchasing will need a zoning change, there are a few different ways to structure the acquisition to limit the amount of entitlement risk you assume when purchasing the property.
Whether you are buying or selling, it is important to remember that while zoning is a great place to start when evaluating a site, there are several other factors that could inhibit the development potential and permitted uses on a given site. All of this is something your commercial real estate broker should be able to help you with, so make sure your broker understands your current and future needs on your acquisition.
If you’d like to discuss your zoning questions further with one of our commercial real estate experts, please schedule your consultation today.
Or to continue learning about the Austin commercial real estate market, visit our Learning Center or read these popular articles:
- A Complete Guide to Common Commercial Real Estate Underwriting Terms & Definitions
- Evaluating a Property: Underwriting Commercial Real Estate Acquisitions
- What Are Commercial Property Tax Rates in Austin, Texas?







