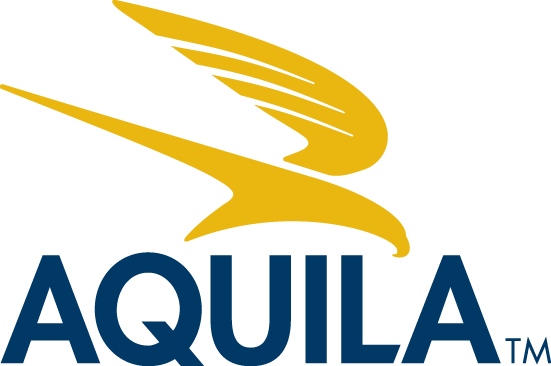- 100% Leased
- 140′ building depth
- ESFR sprinklers
- 100′ truck court depth
- Fully secured truck court
- Ample employee parking
- Rear-loaded building
- Northeast industrial submarket








9019 Tuscany Way
Industrial Space For Lease9019 Tuscany Way
Austin, TX 78754 Map
Listing Contacts
-
Leigh Ellis, SIOR, Principal
512-684-3802 -
Will Sikora, Senior Associate
512-684-3837
Request More Information
Photos Photos Photos Photos Photos Photos Photos
About the Property
Property Details
- Available space: 0 SF
- Building size: 46,200 SF



