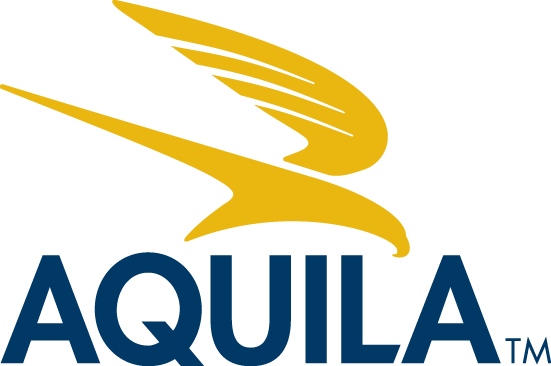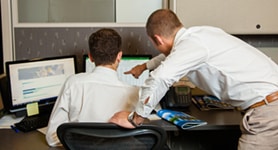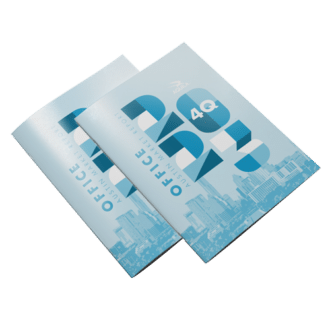Cameron Business Park is comprised of six flex buildings (Buildings 1, 2, 3, 6, 8 and 9). It is located off Dessau Road with access to IH-35 via Rundberg Lane. The buildings are all equipped with a wet-pipe sprinkler system and received new TPO roofs in 2017. There is ample employee parking.
See specific building availability flyers in the “Property Details” section below.
| Building 1 | Building 2 | Building 3 | Building 6 | Building 8 | Building 9 | |
| Clear Height | 21′ | 16′ | 16′ | 21′ | 16′ | 21′ |
| Building Depth | 100′ | 100′ | 100′ | 160′ | 105′ | 105′ |
| Truck Court Depth | 105′ | 105′ | 105′ | 105′ | 105′ | 105′ |
| Dock High Doors | 1 | 2 | 0 | 2 | 1 | 2 |
| Grade Level Doors | 1 | 1 | 1 | 0 | 1 | 2 |
| New TPO Roof | 2017 | 2017 | 2017 | 2017 | 2017 | 2017 |
| Parking | 3.1:1000 | 3.1:1000 | 3.1:1000 | 3.1:1000 | 2.7:1000 | 2.7:1000 |
| Wet-Pipe Sprinkler System | Yes | Yes | Yes | Yes | Yes | Yes |








