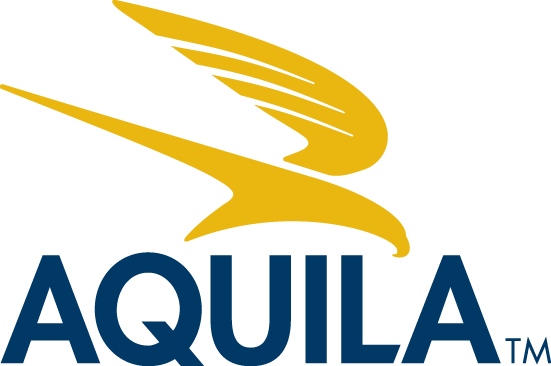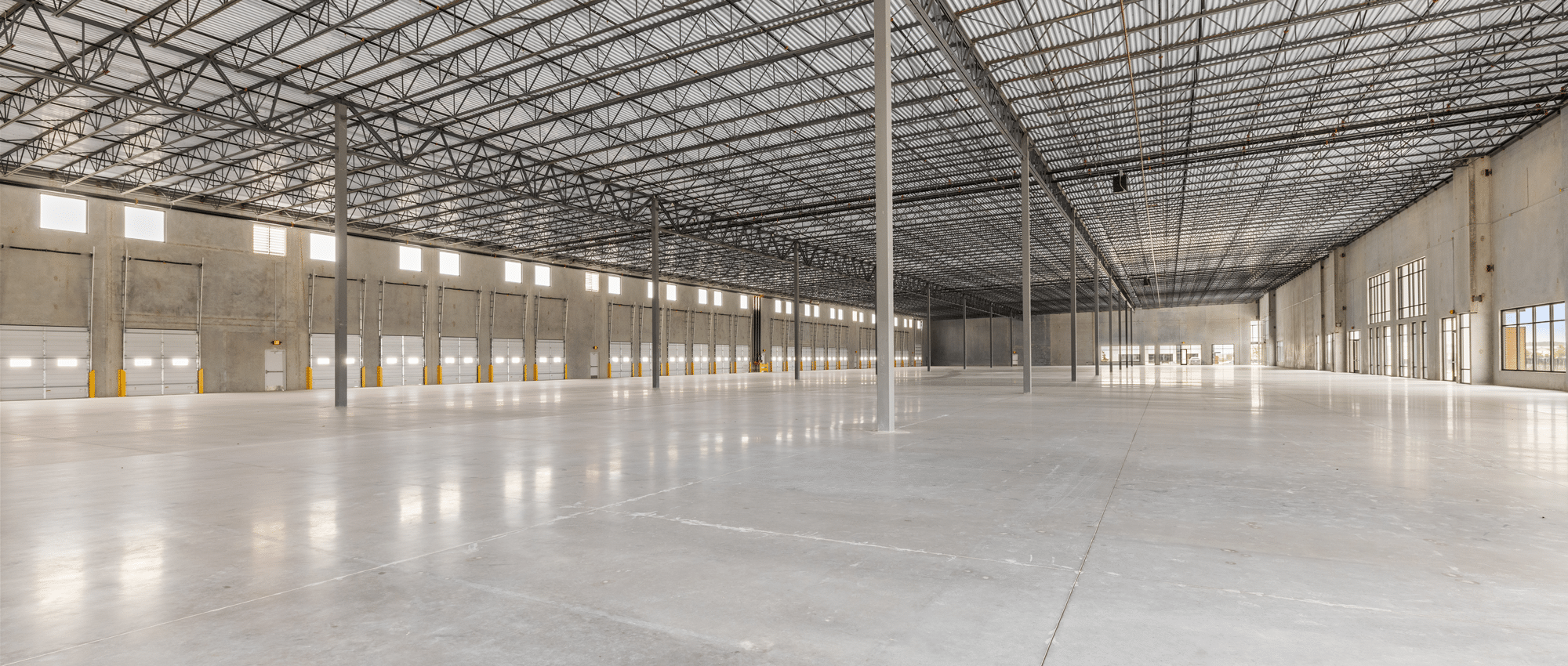Optimizing your industrial space is crucial for achieving operational efficiency, accommodating growth, and ultimately, driving success. However, calculating your industrial space size requirements can be a daunting task, especially when considering the numerous factors that come into play.
Read Next: 7 Steps to Finding the Perfect Industrial Space to Lease
To help you navigate this process, we’ve put together a comprehensive, step-by-step guide that will enable you to assess your current and future space needs, ensuring that your business is well-positioned for long-term success.
Please note that these are guidelines. For a precise assessment of your space requirements, consult an industrial tenant representation broker who can provide expert guidance tailored to your specific needs.
Step 1: Analyze Your Current Space Utilization
Start by taking a careful look at how you are using your space right now. Figure out how many square feet you have set aside for each function, such as:
- Production and manufacturing areas
- Warehouse and storage spaces
- Offices and administrative areas
- Employee facilities (restrooms, break rooms, etc.)
Find areas where you are wasting space or not fully utilizing it. Also, point out any issues where not having enough space is making it harder to get your work done.
Read Next: How Much Does It Cost to Lease Industrial Space in Austin, Texas? (Rental Rates)
Step 2: Forecast Your Future Growth
Project your business’s growth over the next three to five years. Consider factors such as:
- Increased production volumes
- New product lines or services
- Expanded workforce
- Changes in inventory levels
Look at past information and trends in your industry to make practical predictions about future growth. Think about any expected adjustments to how you work or run your business that could affect how much space you’ll need.
This step is essential for ensuring that your new space can accommodate your business’s growth and avoid the need for frequent relocations.
Read Next: How Long of an Industrial Lease Should I Sign?
Step 3: Calculate Your Operational Space Requirements
Break down your space needs by function and calculate the square footage required for each area below. After you add these all together, be sure to add a buffer to account for future growth and flexibility. This extra space will allow you to adapt to changing business needs without immediately outgrowing your new facility.
Every business type has different requirements, here are some common things to consider based on your industry or business needs.
Production and Manufacturing
Determine the space needed for your production and manufacturing processes to ensure that you have sufficient room for efficient workflows and future equipment upgrades. This can include:
- Equipment and machinery footprint
- Assembly and staging areas
- Quality control and testing spaces
Warehouse and Storage
Calculate the square footage required for your warehouse and storage needs to optimize your layout to maximize storage capacity and efficiency. This can include:
- Pallet racking and shelving systems
- Aisle widths and clear height requirements
- Receiving and shipping areas
Office Portion
Most businesses will need at least a small amount of office space. To estimate the space needed for your office functions, consider the number of employees and their space requirements, as well as any anticipated growth in your workforce. This can include:
- Number and size of private offices
- Open workspace for cubicles or desks
- Conference and meeting rooms
Employee Facilities
Don’t forget to allocate space for employee facilities. These spaces contribute to employee well-being and productivity. This can include:
- Restrooms and locker rooms
- Break rooms and kitchens
- Training or multipurpose areas
Step 4: Factor in Inventory and Material Handling Needs
Assess your current and projected inventory levels and material handling requirements. Determine the square footage needed to accommodate your inventory and material handling processes efficiently. This can include:
- Pallet positions and storage density
- Inventory turnover rates
- Picking and packing areas
- Material handling equipment (forklifts, conveyors, etc.)
Read Next: Industrial Lease Renewal vs. Relocation: Key Factors to Consider
Step 5: Don’t Forget About Logistics and Compliance
Consider your logistics and compliance requirements when calculating your space needs.
This can include:
- Loading dock and truck court dimensions
- Parking for employees, visitors, and fleet vehicles
- Hazardous material storage and handling areas
- Environmental or regulatory compliance needs
Read Next: Dock Doors and More: Industrial Property Must-Haves for Tenants
Step 6: Compile and Refine Your Space Requirements
Add up the square footage requirements for each function and factor in the buffer for growth and flexibility. Review your calculations and refine them based on your specific needs and any industry benchmarks or best practices.
Step 7: Consult with an Industrial Tenant Representation Broker
Engage an experienced industrial tenant representation broker to validate your space calculations. They can provide valuable insights based on their market knowledge and experience with similar businesses. They can also help you identify properties that meet your size requirements and negotiate favorable lease terms.
Read More: Why Should You Hire an Industrial-Specific Tenant Rep Broker?
Conclusion
By following these seven steps, you’ll be well on your way to accurately calculating your industrial space needs and setting your business up for long-term success. Remember to thoroughly analyze your current space utilization, forecast future growth, and factor in all essential requirements. Doing so will lead to improved operational efficiency, reduced costs, and increased adaptability to changing business needs.
It’s also important to seek the guidance of an experienced industrial tenant representation broker to validate your calculations and help you find the perfect space for your business to thrive.
Are you ready to find your perfect industrial space in Austin? Schedule a free consultation with one of our industrial tenant representation brokers today.
Interested in the property featured in the image at the top of this article? Learn more about the property on the Buda Midway website.






