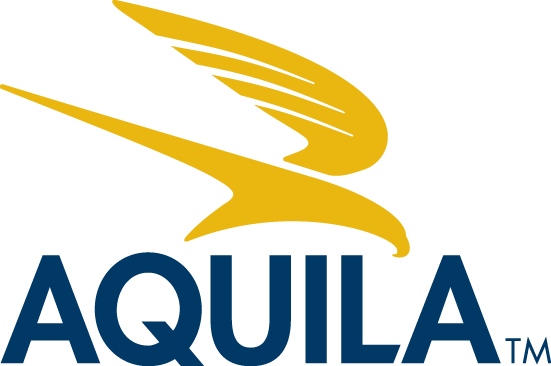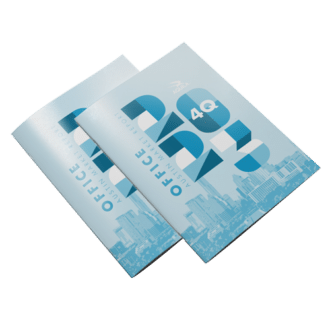Located in the heart of Downtown Austin, Procore Tower is a Class A office building with move-in ready spaces. The building features a full suite of amenities including a large outdoor courtyard with Wi-Fi, a common area lounge/kitchen/game room, a shared conference room, conditioned bike storage and a fitness center with lockers and showers. On-site management and 24/7 on-site security give tenants peace of mind. Procore Tower is home to the popular Headliners Club, a premier private club located on the 21st floor with unparalleled views of Austin and the surrounding landscape.
- Headliners Club on top floor (private club that is a great place for meetings; serving breakfast, lunch, dinner and drinks; Procore Tower tenants receive discounted membership)
- Thistle Café serving breakfast, lunch and catered meetings
- Chase Bank and ATM on-site
- On-site management and 24/7 on-site security
- State-of-the-art fitness center + locker room with showers
- Large tenant lounge with Wi-Fi, break and game areas
- Lush green outdoor courtyard with Wi-Fi access
- Spacious shared conference room
- Conditioned and secured bike storage
- Abundant dining and retail within walking distance
- Coffee experience in main lobby coming early 2025


















