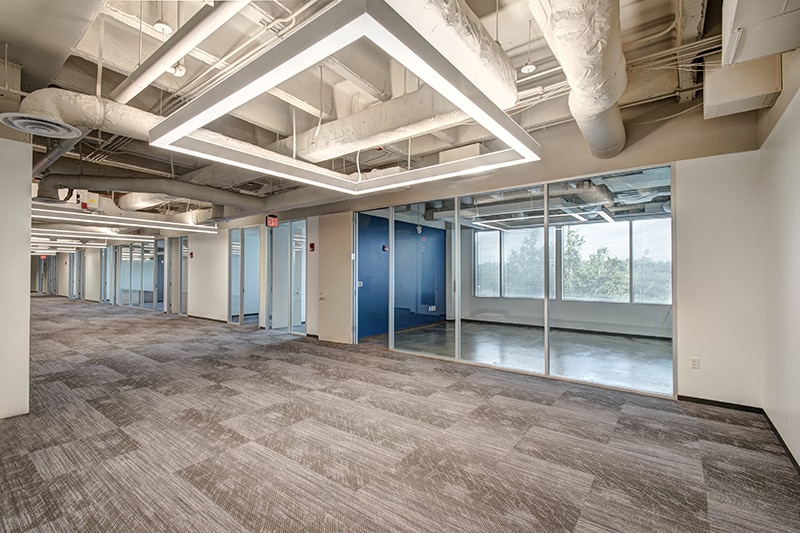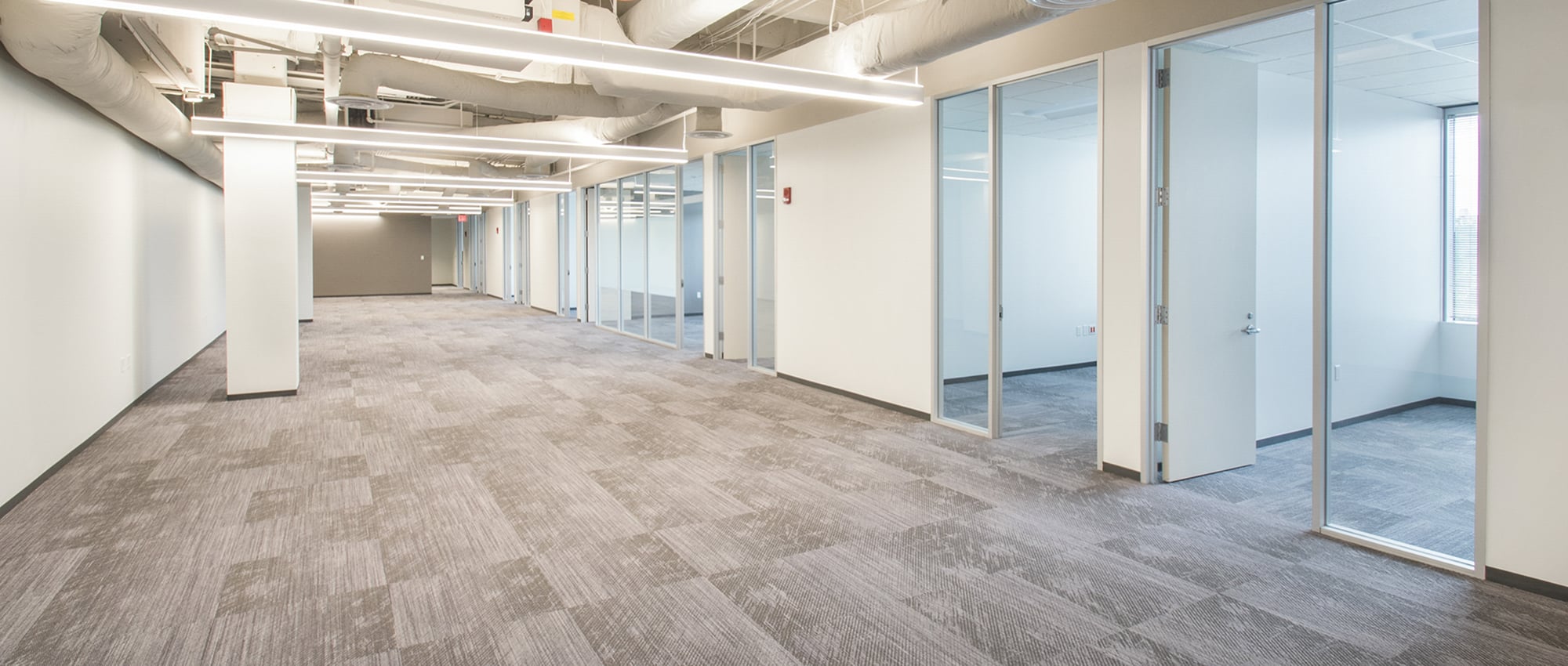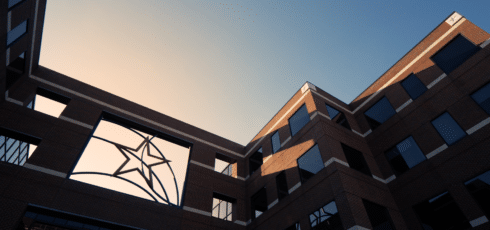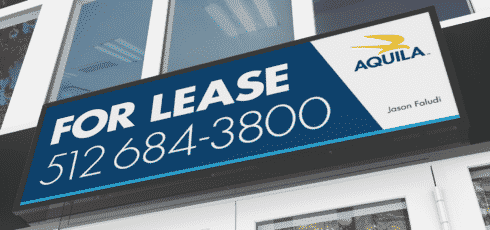This article is updated annually and was last updated on Feburary 21, 2024.
Two questions we often hear from our clients who own real estate assets are “How much does it cost to ‘white box’ a suite?” and “Would white boxing this space help lease the space faster or for a premium?”
At AQUILA, we help landlord clients evaluate these questions regularly. While consulting a leasing broker is the best approach to determine if white boxing is suitable, we can provide estimates on typical white box costs.
With extensive experience overseeing hundreds of build-outs and white box projects, our in-house project management team developed this pricing guide to help property owners budget for white boxing initiatives. By providing typical per-square-foot expenditures, we aim to assist owners in assessing the viability of prepping and upgrading vacant spaces to accelerate leasing activity.
Read Next: Should You Build a Spec Suite at Your Office Building?
In this article we will explain:
- What it means to white box a space
- How much it costs to white box a space
- The benefits of white boxing a space
What Does It Mean to “White Box” a Space?
In commercial real estate, the term “white box” can have different meanings between landlords and tenants. Clearly defining this upfront is essential to set expectations and properly budget improvements.
At a minimum, we at AQUILA define a white box space as including:
- Installed sheetrock walls ready for painting
- Concrete slab floor
- Electrical outlets/switches
- Restrooms with one ADA-compliant
However, some may assume a basic white box means little more than exposed walls and floors, while others expect completely finished interiors. Without alignment, tenants may anticipate improvements the landlord does not provide in a standard white box, leading to cost mismatches.

White box space including HVAC, dropped ceilings, carpet tile, and more.
In some cases, landlords may provide additional “white box” elements, including HVAC systems, ductwork, dropped ceilings with tiles, lighting fixtures, painted wall surfaces, and alternate floor coverings such as carpet tile. However, interpretations still vary.
This is why it is essential for all parties to understand exactly what is meant by the phrase “white box” condition and for it to be spelled out and documented in the lease.
How Much Does It Cost to White Box a Space?
Costs for white-boxing a commercial space will vary based on the agreed-upon scope of work. Baseline costs are influenced by the existing condition of the space and necessary upgrades required to achieve a defined white box standard.
Permitting
The initial condition of the space will determine if the work will need to be permitted, and to what extent. In Austin, it is likely that a demolition permit will be required at a minimum, with the cost dictated by the size of the demo project.
A full building permit may be required if the white box condition, as agreed upon between landlord and tenant, includes additional scope such as:
- Drop ceilings
- Lighting
- Relocation or expansion of HVAC
- Relocation or modification of sprinkler heads
- Installation of new exit signs per life safety code
- Drywall around exterior walls
- Demising walls throughout the space to create smaller offices
To learn more about the permitting process in Austin, Texas, read our article How to Get a Building Permit for Your Office Construction in Austin, TX.
Construction
On the most detailed level, the areas where landlords should expect to spend money getting a space to white box condition (depending of course on existing condition and definition of delivery) are:
| Construction Costs to White Box a Commercial Space | |
| Item |
Estimated Cost |
| HVAC units with supply/return air systems and controls | Cost depends on existing conditions, anywhere from $15 – $20/RSF |
| Drywall at the exterior extents of space and additional drywall throughout the suite in order to demise and subdivide the space | $10 – $15/Linear Foot (FL) |
| Dropped ceiling with tiles | $4 – $6/SF |
| Lighting, electrical switches, and outlets (per code, or beyond) | $8 – $12/SF |
| Restrooms as per code (per code, or beyond) | Depends on how many “seats” Single-use is approximately $15,000 A restroom with three to five toilets is approximately $80,000 – $100,000 |
| Concrete or alternate flooring materials | $3 – $5/SF (If carpet tile use $23 – $28 per square yard installed as an allowance) |
| Architectural services | Around $4 – $5/SF |
| Mechanical, electrical, and plumbing engineering services | As much as $1.50 – $2.00/SF |
| Project management consulting services | Generally 5% of managed costs |
| Permitting costs |
|
| Accessibility inspection charges |
|
Note: These costs are based on 2023 estimates in Austin, Texas. These costs are always changing so talk to an experienced project manager to get an updated cost estimate.
Why White Box a Space?
Given these expenses, a natural question is why would a landlord want to deliver a space in this condition?
Speed to Market
A white box space allows accelerated tenant improvements since basic infrastructure is in place. This enables tenants to focus investments on customized interiors versus core building systems. The ability to open faster can command lease rate premiums.
Enhanced Visualization
It is easier for prospects to envision layouts and floorplans when basic shapes and surfaces are defined. White boxes showcase possibilities and help leasing teams illustrate clients’ visions.
Efficient Tenant Improvements
With fundamental lighting, HVAC, walls, and floor coverings handled, tenant improvement dollars can be allocated to specialized uses like lab equipment or hospitality build-outs. This stretches tenant improvement allowances further.
By frontloading elements that apply to most tenants, landlords streamline the path to stabilized occupancy. Though white boxing requires budgeting decisions, the benefits often support lease rates producing favorable owner returns.
Want to Speak With a Project Manager?
We hope this article helped to address some of the common questions about why you may choose to “white box” an office space, as well as some of the considerations and costs involved.
Please don’t hesitate to reach out to our project management team here at AQUILA if you’d like to learn more or get to work on your own white box project today.
Or to continue learning about marketing and leasing your property, visit the For Owners & CRE Investors section of the AQUILA Learning Center.
- How Much Does It Cost to Market a Commercial Property?
- Cost to Hire a Project Manager for an Office Build-Out or Renovation (Fees/Rates)
- Benefits of Using the Same Real Estate Company for Leasing and Property Management













