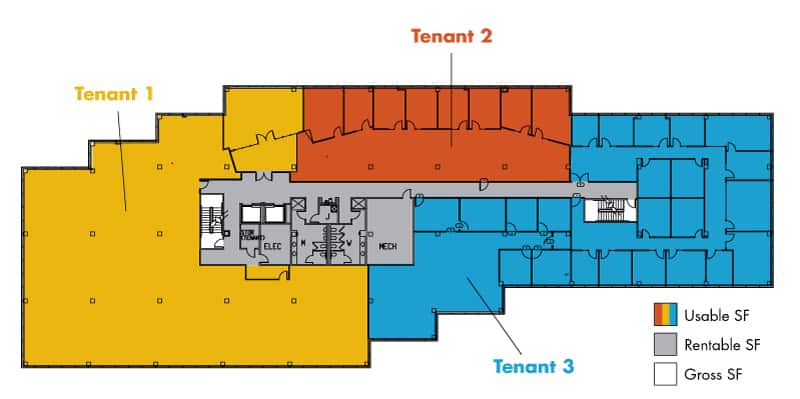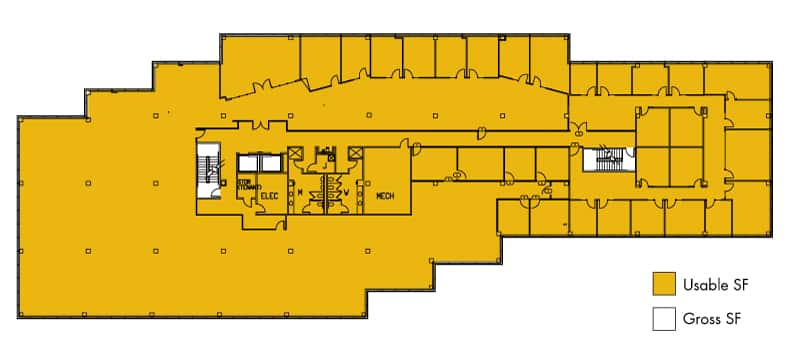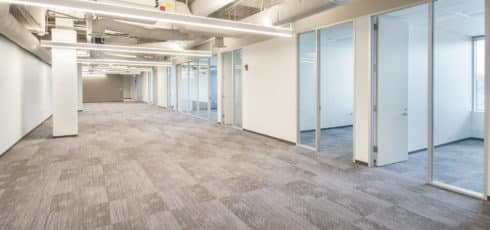The difference between usable, rentable, and gross square feet is subtle but extremely important to understand when negotiating a lease. All three terms could be included in your lease, but only one is used to calculate your true annual rent expense.
In this article, we will explain the difference between usable, rentable, and gross square feet, and why it matters.
Usable Square Feet
The usable square feet of a space is defined as the total area unique to the tenant. Think of it as the space specifically set aside for your company’s use. Once you walk into your suite, the area inside is considered usable square feet.
The calculation of this number will be slightly different for tenants leasing a full floor vs tenants leasing a partial floor. For a partial floor lease, this includes all office space plus any storage areas or private restrooms unique to your suite. It also includes space taken up by things like columns or recessed entries.

An example of usable, rentable, and gross square footage on a floor with multiple tenants.
For full-floor tenants, the usable square feet extends to everything inside the boundaries of the floor, including non-usable areas like janitorial closets or mechanical and electrical rooms. It also incorporates floor common areas, like kitchenettes, hallways, or reception areas specific to the floor’s use. The usable square feet will not include spaces like elevator shafts or stairwells, as these are not considered unique to a single tenant.

An example of usable, rentable, and gross square footage on a floor with a single tenant.
Usable square feet is an important measurement because it tells exactly how much space will be available to conduct business.
Rentable Square Feet
Rentable square feet is defined as the usable square feet plus a portion of the building’s common space.
Common spaces are areas usable by all tenants in the building and include, but are not limited to, hallways, lobbies, public restrooms, and fitness facilities.
Read Next: Your Guide to the Elements of a Commercial Lease (Terms, Definitions)
The portion of common space attributed to a specific tenant is calculated by taking their pro-rata share of the building’s total square footage. For example, if a tenant leases 10,000 square feet in a 100,000-square-foot building, 10% of the building’s common space will be attributed to that tenant.
This does not mean the tenant will only be allowed to use 10% of the space, but rather that 10% of the common area square footage will be added on to the tenant’s square footage number in the lease.
Rentable square feet is used to determine your annual base rent expense. To do this calculation, simply multiply your rentable square feet by your annual base rental rate.
Why This Matters
The most important difference to understand between usable and rentable square feet is that it is the rentable, not the usable, that will be used to calculate your annual rent expense. Because the rentable square feet is often higher than the usable for a space, it is imperative that you use the correct measurement when evaluating your budget.
Load Factor
A helpful tool that tenants and landlords use to understand the difference between a facility’s rentable square feet and usable square feet is called the load factor. This number is based on the percentage of common area found in the building. Load factor is calculated by dividing the building’s total rentable square feet by the total usable square feet.
Load Factor = Total Rentable SF / Total Usable SF
This load factor is then multiplied by the tenant’s usable square feet to find the rentable square feet for the space.
Rentable SF = Tenant’s Usable SF x Load Factor
So how can the load factor help tenants evaluate different properties? Consider this example.
A tenant is considering two different office spaces, both with the same square footage of usable space and the same rental rate, but differing load factors. The first option has a suite with 10,000 usable square feet and a 20% load factor, meaning the space’s rentable square feet is 12,000. The second option has 10,000 usable square feet and a 15% load factor, which means the rentable square feet for this option would be 11,500.
| 10,000 usable feet x .20 = 2,000 | 2,000 + 10,000 = 12,000 rentable square feet |
| 10,000 usable feet x .15 = 1,500 | 1,500 + 10,000 = 11,500 rentable square feet |
In the first building, the tenant’s base rent would be based on 12,000 square feet, whereas the second building would charge rent based on 11,500 square feet. The second option with the lower load factor would save the company money since they would be paying less per month for the same amount of usable space.
However, the smaller load factor also means there are fewer common areas in the building, so paying more in rent may be necessary if more common area is desired.
Gross Square Feet
Gross square feet, also referred to as gross area, simply refers to the total square footage of a building. It includes everything accounted for in usable and rentable square feet, along with building core, elevator shafts, and other areas of the building that are used for maintenance and operations.
In other words, the gross square footage is the total space a facility takes up, regardless of whether or not the space is used by the tenant. The only spaces excluded are open areas like pools, playing fields, courts, light wells, parking lots, and unexcavated basements.
Gross square footage is an important metric for planning and budgeting in construction. While it may not appear too frequently in tenant transactions, it is still worthwhile to understand.
Conclusion
We hope this article has helped clear up any questions you may have had about the differences between usable, rentable, and gross square feet.
To continue learning about the intricacies of a commercial lease, check out the Understanding & Negotiating Your Lease section of the AQUILA Learning Center.
If you have more questions or would like to move forward in the leasing process, contact our experienced tenant representation team.
Popular Articles:
- What Are Commercial Real Estate Operating Expenses (Op/Ex)?
- What Are Common Area Maintenance (CAM) Fees? (Definition, Calculation)
- Typical Types of Commercial Leases in Austin, Texas (NNN lease vs. Gross lease, more)














